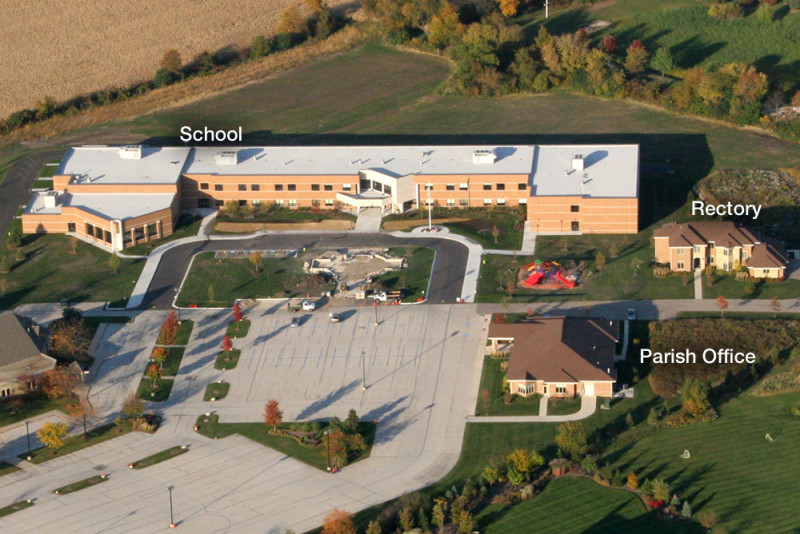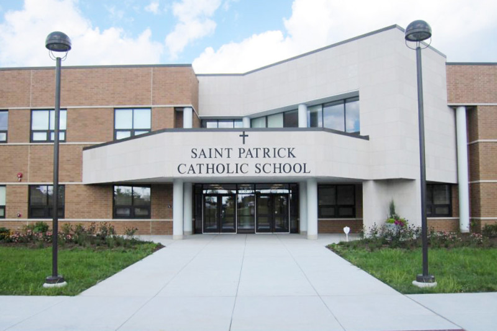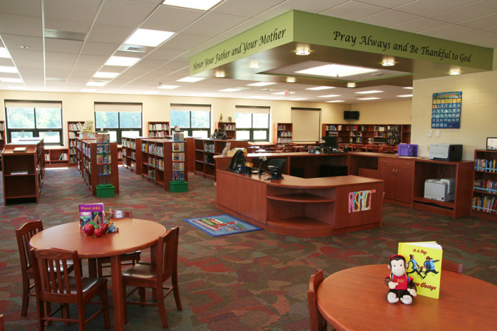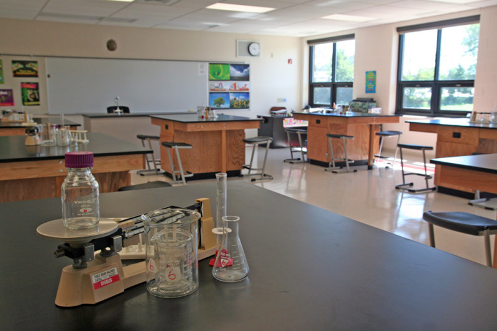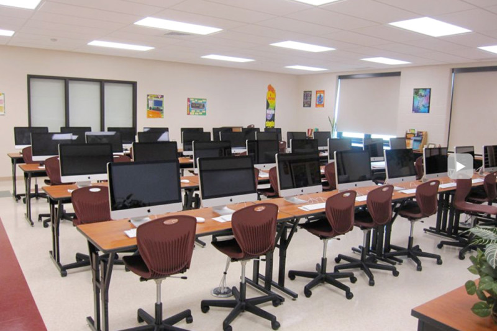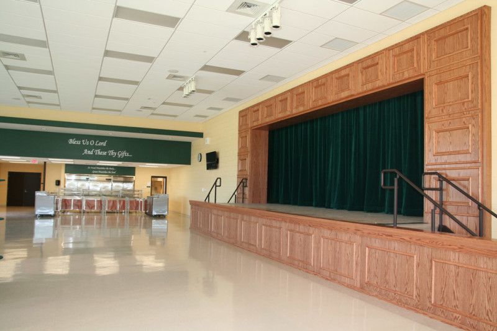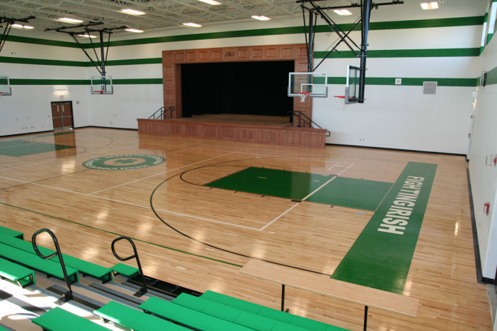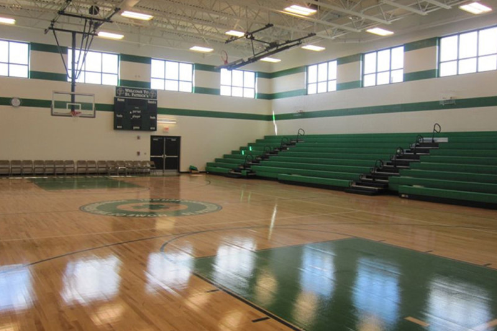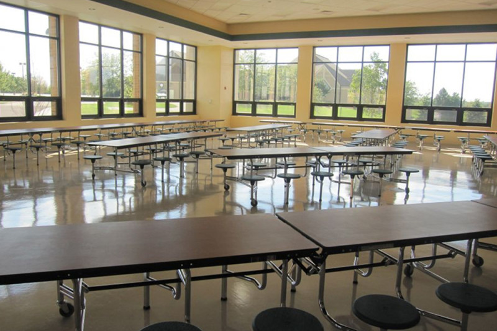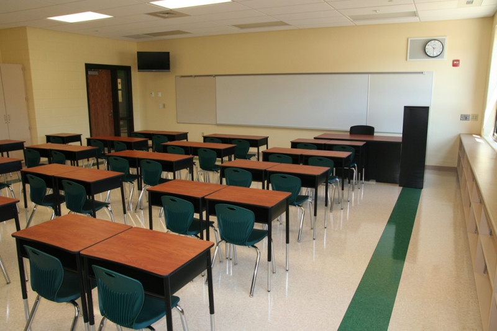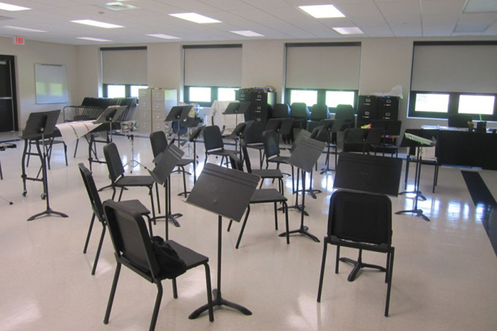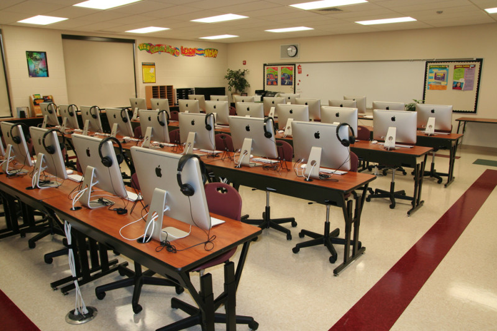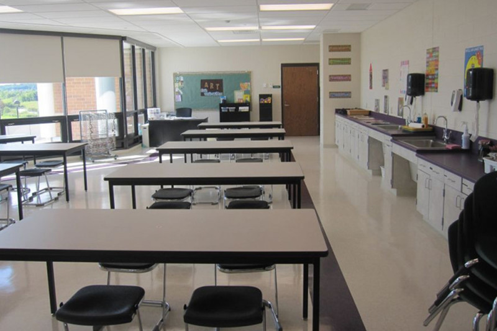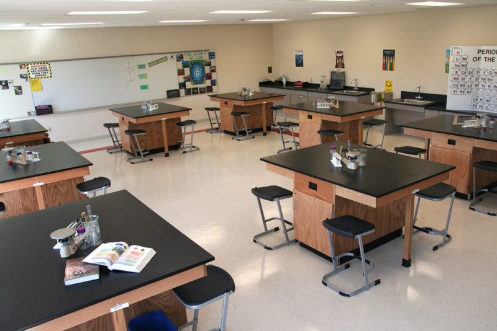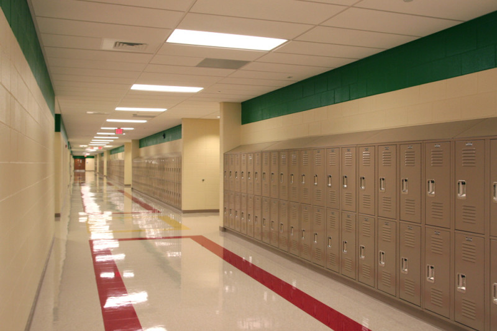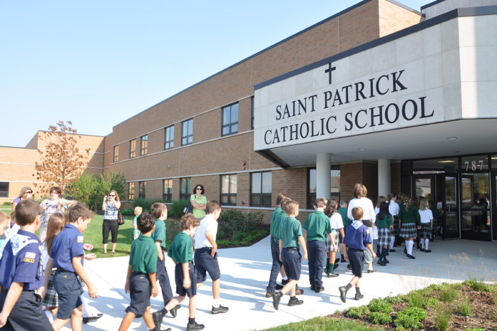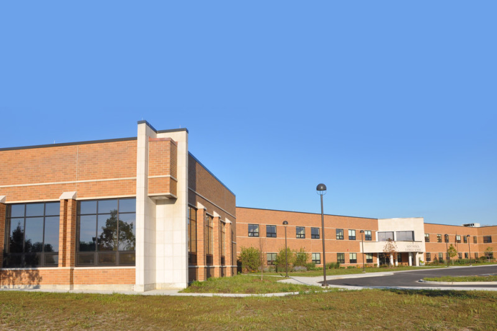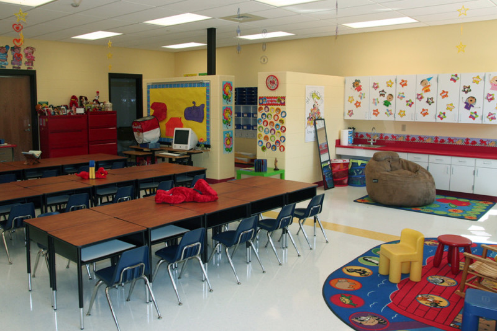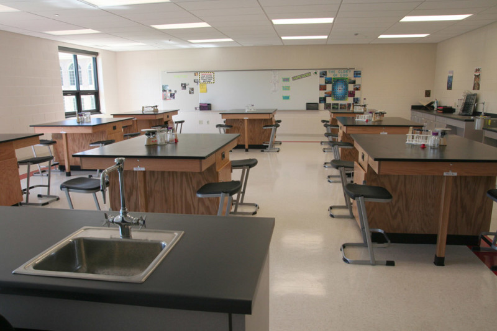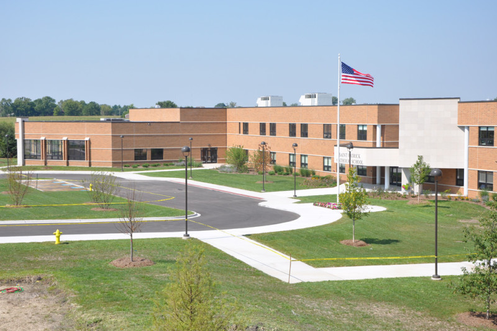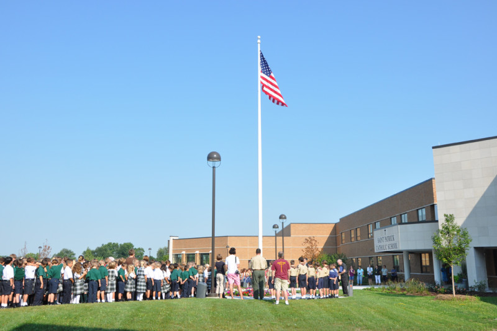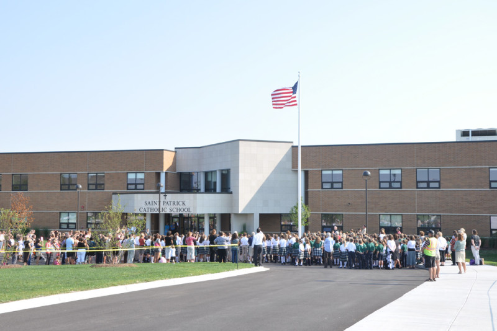Fox & Fox Completes State-of-the-Art Construction of St. Patrick’s Elementary School for Only $121 per Square Foot, and Change Orders Less than 1%
Saint Charles, Illinois
(Click here to view article published in Masonry Edge/the Story Pole Vol 7 No 2)
Using innovative design and engineering concepts, state-of-the-art technology, including Building Information Modeling (BIM) and incorporating some of the latest green technology, Fox and Fox Architects developed plans for a new K-8 elementary school for St. Patrick Parish in St. Charles, IL. The new school building was completed for an unheard of (in these days) $125.00 per foot!
The new 89,000 square foot state-of-the-art K-8 elementary school marks the completion of the three building complex for Saint Patrick Parish, St. Charles, IL. The Fox & Fox designed master plan includes the school, 4,400 square foot Rectory and 8,500 square foot Parish Office building. The Rectory and Office building were constructed in 2009. The project was explicitly designed to be placed on existing thirty acre site. Fox & Fox Architects initiated discussions and ultimately won approval for new sewer and water services to be brought from South Elgin in lieu of on-site sewer treatment facility and well. The sewer-water delivery method resulted in cost savings of several hundred thousand dollars for the Parish.
 Fox and Fox President, Jay Fox says that despite the low per-square-foot cost, modern, energy efficient techniques and technologies make these new buildings greener, sold, lower maintenance, more attractive and longer lasting. “We did not have to compromise one iota on quality or technology to bring the elementary school in at this cost,” he explains. “The plans include exterior elevation with stone trim and entrance, face brick and load bearing, insulated masonry cavity wall construction, five-inch roof insulation with modified bituminous roofing, variable volume heating system, IT room with six computer/data outlets per classroom, low flush toilets, sprinkling system, cooking kitchen, gymnasium bleacher seating for 450 with full-size elementary basketball court and other ultra modern features.”
Fox and Fox President, Jay Fox says that despite the low per-square-foot cost, modern, energy efficient techniques and technologies make these new buildings greener, sold, lower maintenance, more attractive and longer lasting. “We did not have to compromise one iota on quality or technology to bring the elementary school in at this cost,” he explains. “The plans include exterior elevation with stone trim and entrance, face brick and load bearing, insulated masonry cavity wall construction, five-inch roof insulation with modified bituminous roofing, variable volume heating system, IT room with six computer/data outlets per classroom, low flush toilets, sprinkling system, cooking kitchen, gymnasium bleacher seating for 450 with full-size elementary basketball court and other ultra modern features.”
Fox and Fox used BIM modeling software from AutoDesk by Revit, an industry leader in 2-D and 3-D design, engineering, and entertainment software. BIM is a real time 3-D modeling system that generates and manages building data from architectural design through construction. It increases productivity and efficiency by providing intricate details about building geometry, spatial relationships, geographic information, and quantities and properties of building components.
“This technology allows us to control the entire process with exacting precision. By doing so, we eliminate waste, choose the very best materials and can virtually ‘walk through’ the building before ground is even broken for construction” Fox says. “But it’s not just about the technology. You still have to have the idea. That’s what really makes the difference. The St. Patrick project is a testament to innovative, creative thinking combined with the latest technology.”
With more than 90 years of experience, Fox and Fox Architects is one of the Chicago area’s most respected and honored architectural firms. Founded in 1919, the company has made many incredible contributions to the architectural diversity of this city including churches, schools, country clubs, municipal buildings—even the Papal platform for a visit by Pope John Paul II in Grant Park.
Amenities
The groundbreaking elementary school houses 810 students and features 3 kindergarten classrooms, 24 classrooms, computer and science rooms, learning resources center, band room, full cooking kitchen, dining room, gymnasium, dual-function stage between gymnasium and dining room, variable volume heating system, play fields, parking and landscaping. This innovative building can be classified as a “learning machine”. Each classroom has 8 computer/data outlets and high definition TV connected to centrally located computer room enabling students access to the internet, video instruction and cable programs.

