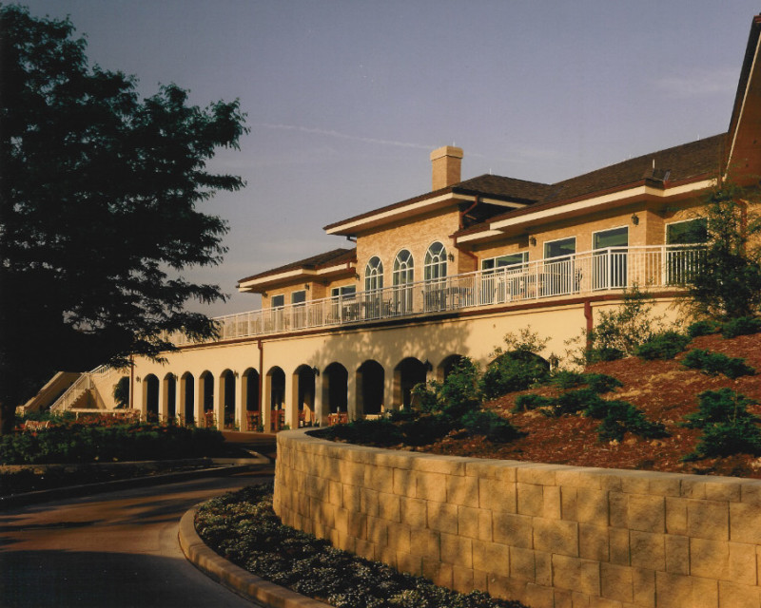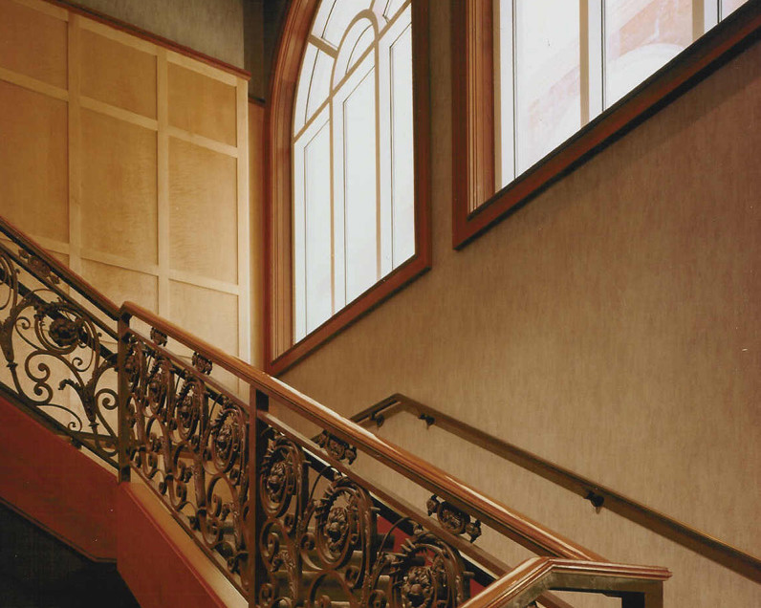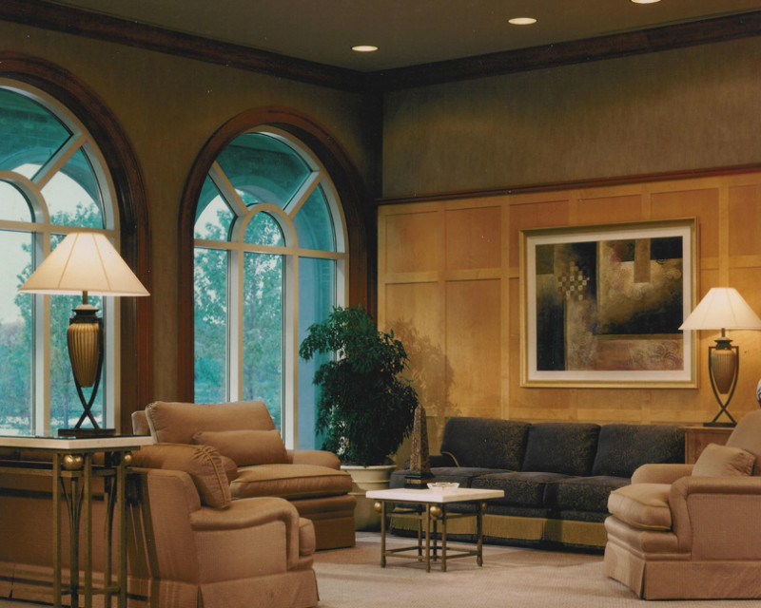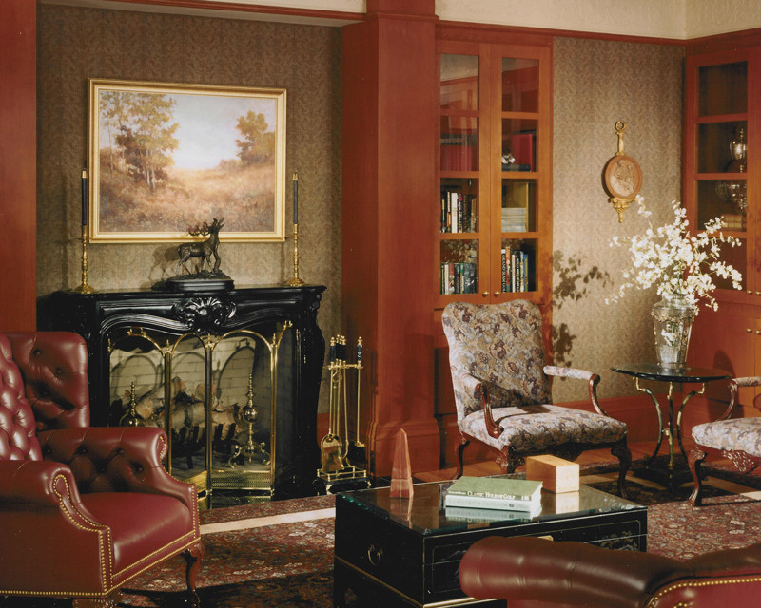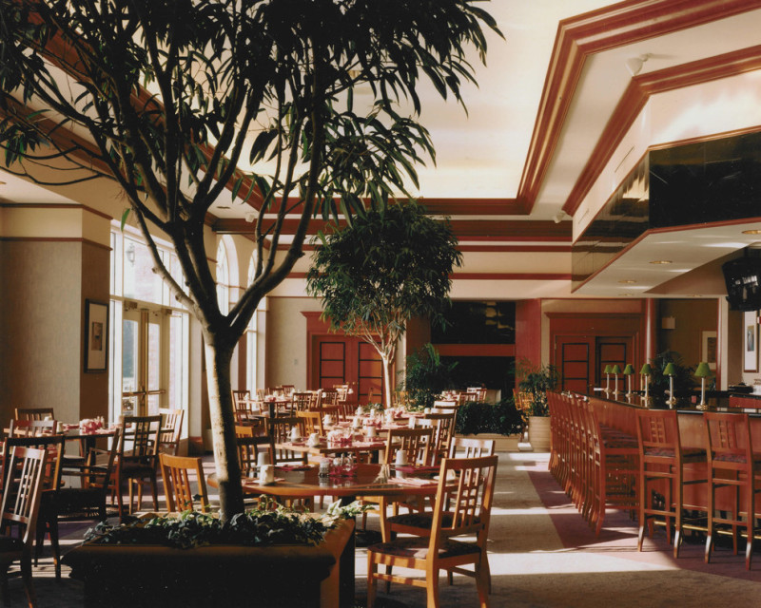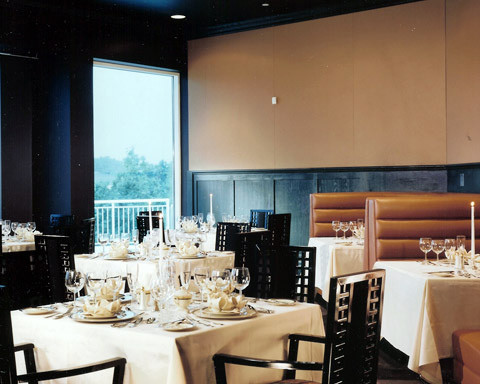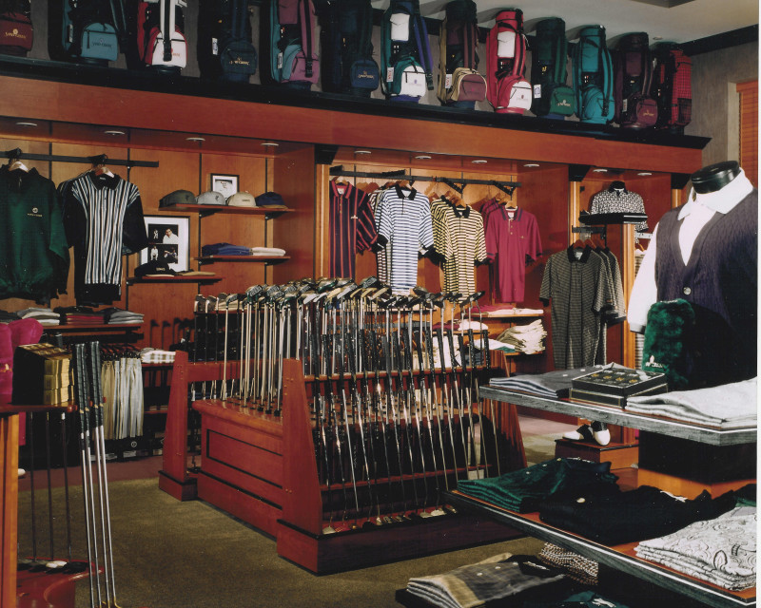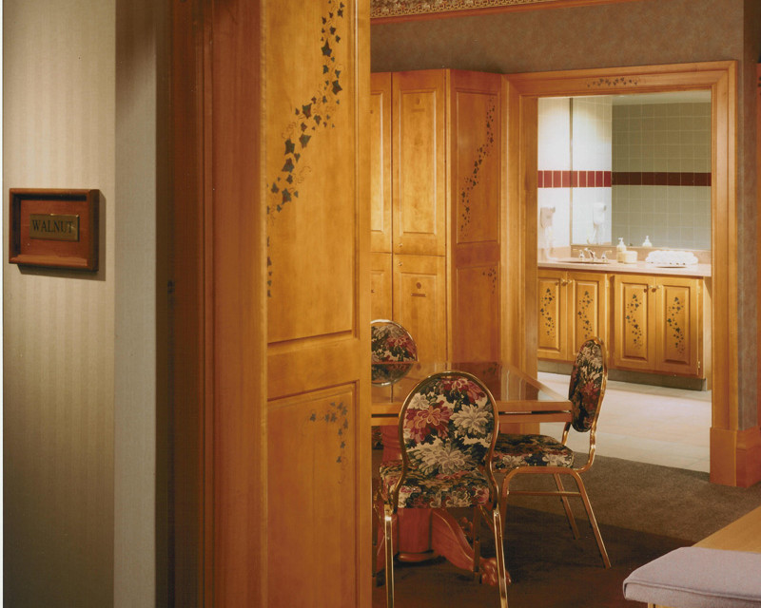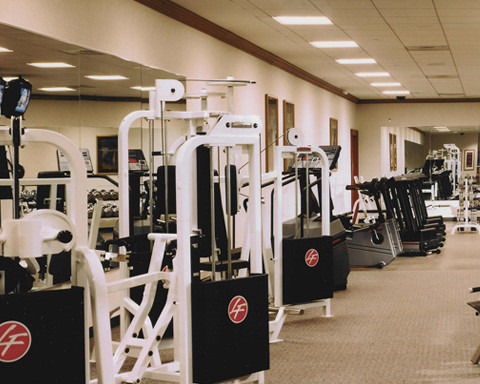Chesterton, Indiana
< back to portfolio
Assignment
Our firm was commissioned as architects after winning a design competition for the country club facilities.
Design Approach
The clubhouse facilities were designed taking advantage of a sloping site with east, north, and south views of the golf course, lakes, and creek. The building facades were designed in Mediterranean motif blending a two-story golf course elevation with single story front elevation and creating organic green architectural design.
 Amenities
Amenities
Sand Creek’s elegant 50,000 square foot clubhouse has all the accoutrements of a world-class resort – inspiring architecture, lush landscapes, terraces overlooking the golf course, a clock garden, Olympic size pool, complete with outdoor café, lap lanes, fountains, wading pool and five lighted tennis courts. The clubhouse facilities include a grill room, formal dining room, three ballrooms, convertible to business conference centers, library, pro-shop, general offices, centrally located kitchen with three separate food preparation lines, fitness center with nautilus and free weights, locker and steam rooms, massage therapy room, indoor driving range, and three bars.

