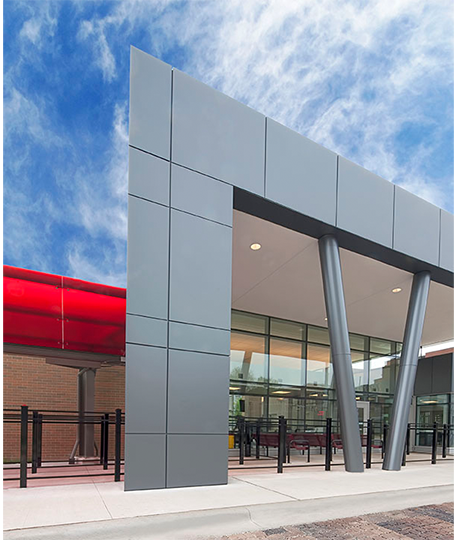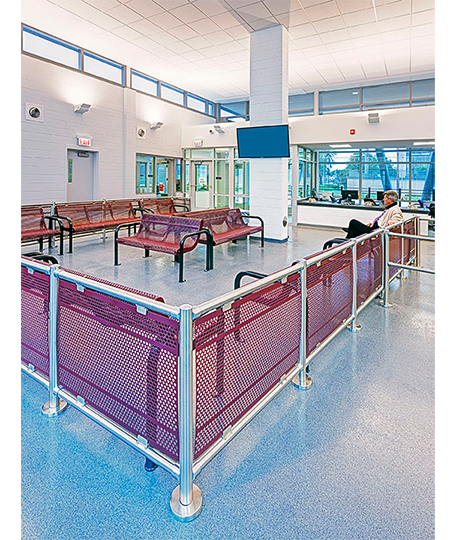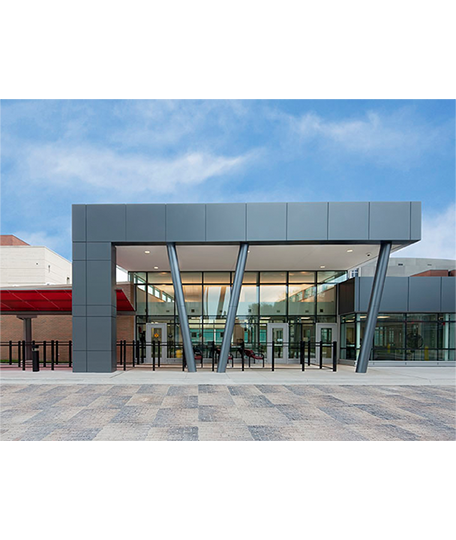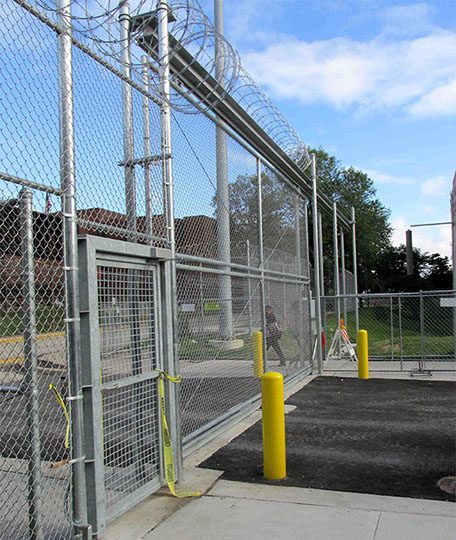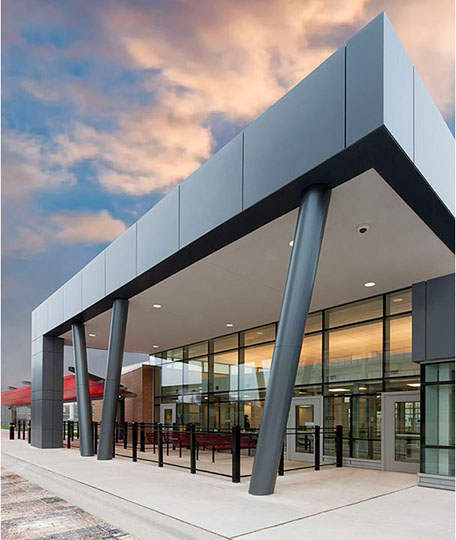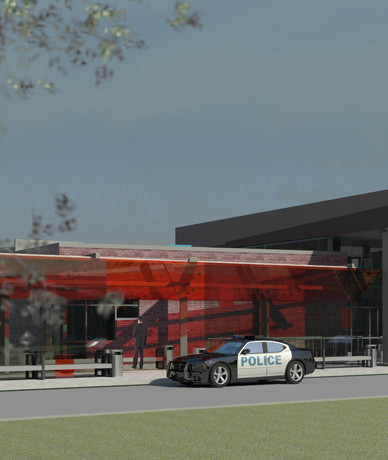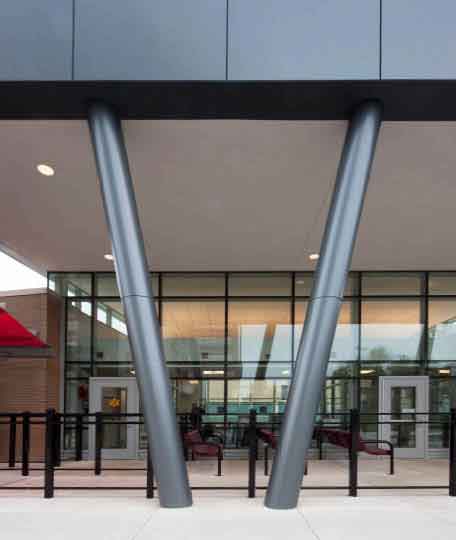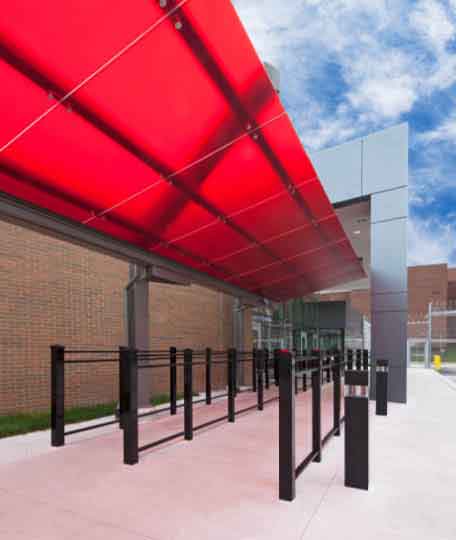Fox and Fox Architects designed three new visitor centers at Cook County Jail Complex (largest jail in country).
The three visitor centers at 26th & California, provide separate entrance/exit for visitors and employees entering jail complex. The buildings screen visitors and employees with walk through metal detectors and drug and x-ray airport scanners for items brought into jail complex by visitors and employees. A separate identification control area provides background checks for visitors. Separate gun rooms are provided at each building for checking and storing visiting officers’ guns. The visitor center at main entrance has exterior canopy for visitors, waiting outside building to be screened; separate fence lines for visitors and employees entering jail; and inside waiting area for visitors posting bond for detainees. Building envelope and interior have glass wall systems for visual surveillance of occupants at exterior and interior of buildings. On busy days, over 6,000 visitors and employees enter new building visitor center.
The surveillance office at each building controls building and site access through electrical locking at building doors and exterior vehicular and pedestrian gates at parking lots (4). All doors and vehicular and pedestrian gates are monitored by cameras with control panels at each surveillance office for surveillance of all visitors and employees.
Renovation work included retrofitting parking lots (4) at south and west entrances for controlled parking access and new underground storm water detention systems (3). New processing buildings provide fenced people runs at jail complex, leading to prison buildings for orderly and controlled access at facility.

