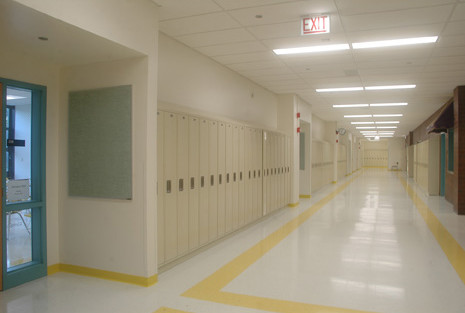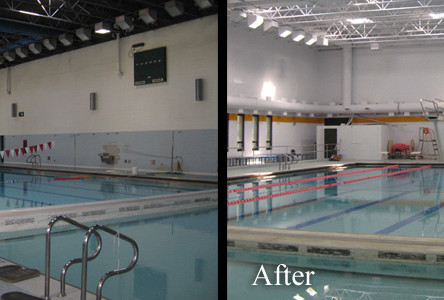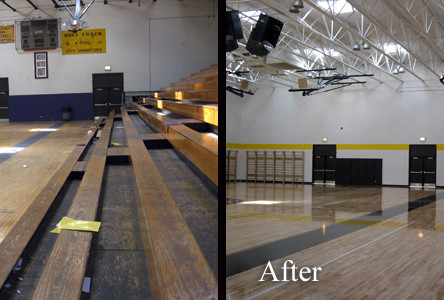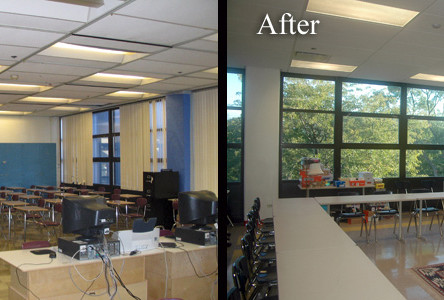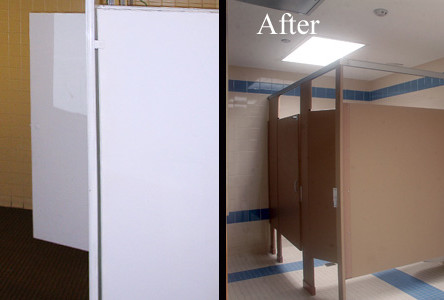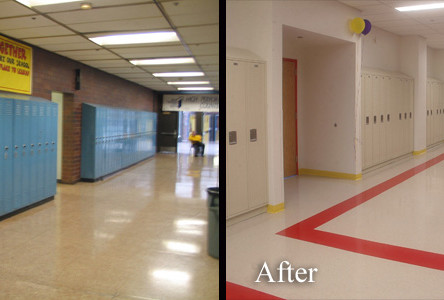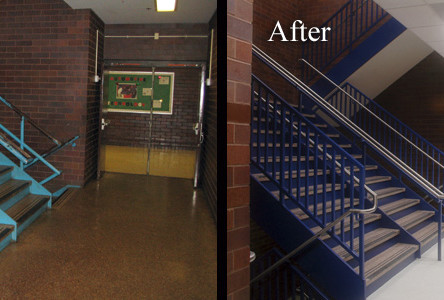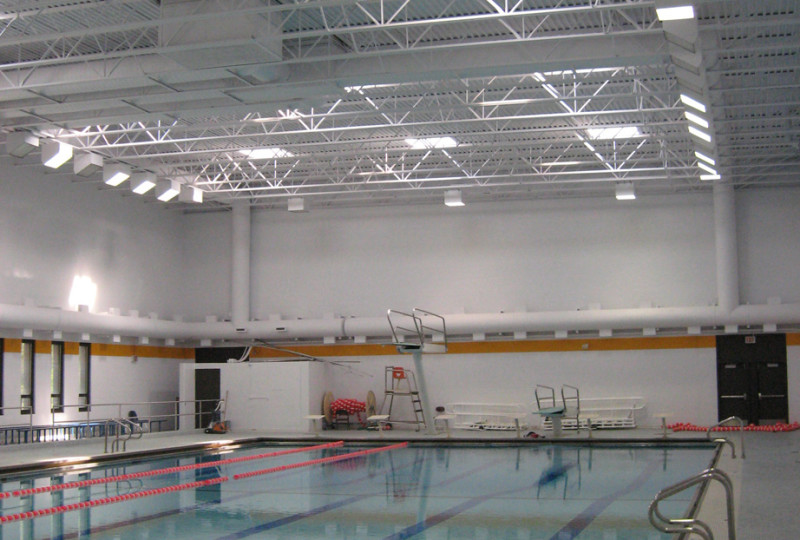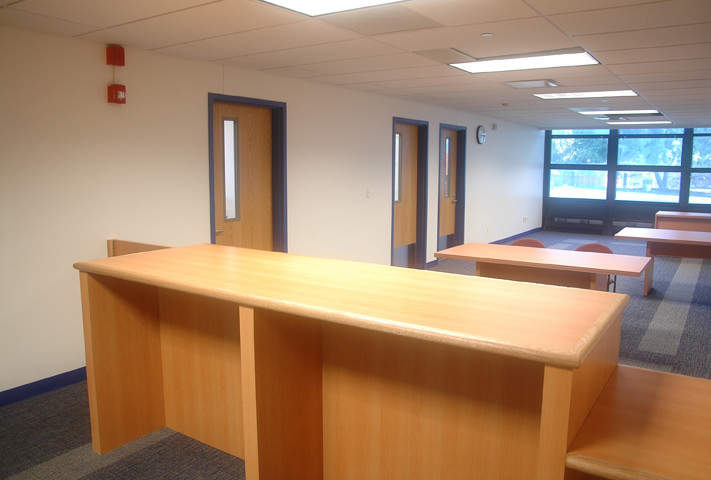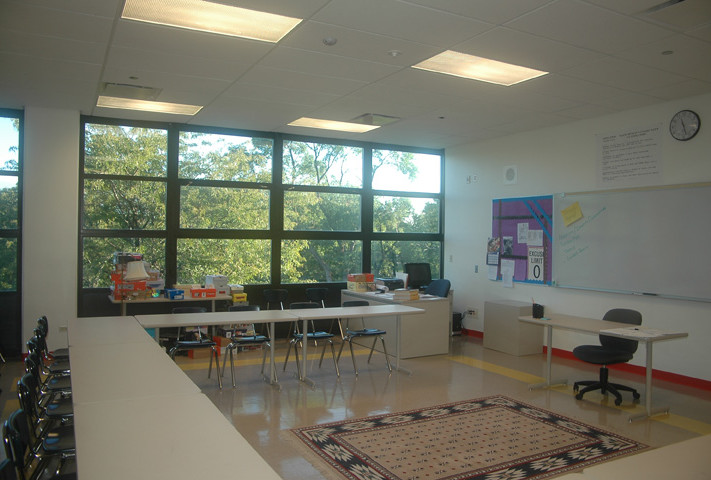Chicago, Illinois
Assignment
Remodeling of 200,000 sq. ft. school campus in four stages over summers 2007, 2008, 2009 and 2015; total construction cost $24,075,000.00. Due to short summer construction schedule, phase 1 summer 2007 work was let as two separate bidding packages and completed within 10 week building window. Fox and Fox Architects developed plans in owner occupied building, which would accommodate two general contractors working the building simultaneously along with three separate building vendors for materials; all with their own delivery schedules, load out sequences, work plans, etc. School renovation of 100,000 square foot Academic Building required a total remodeling of building, including new HVAC and electrical systems; multi-media, wireless and hard wire technologies; security systems and school furniture.
Phase 2, summer, 2008, included remodeling P.E. Building, large and small gymnasiums with new bleachers and wood flooring; upgrading HVAC Units, locker rooms; new T.V. studio with new HVAC unit; remodeling of Academic Building basement, kitchen and locker rooms.
Phase 3, summer 2009, included renovating existing Fine Arts Building, replacing theatre seating, making theatre handicap accessible w/lift; door replacement @ all classrooms; ADA remodeling of toilets; replacing eight HVAC units at 100,000 sq. foot Academic Building and reinforcing existing roof joists for new HVAC units; upgrading P.E. pool and making pool handicap accessible.
Phase 4 scheduled for summer 2015 will include tearing off 150,000 sq. ft. of roofing and replacing with new insulation and modified bituminous membrane roofing, total ‘R’ value of 26.5; repairing existing exterior curtain wall system, Academic Building; masonry repairs at P. E. and Fine Arts Buildings; site improvements, including repair of main entrances, accessible parking, etc.

