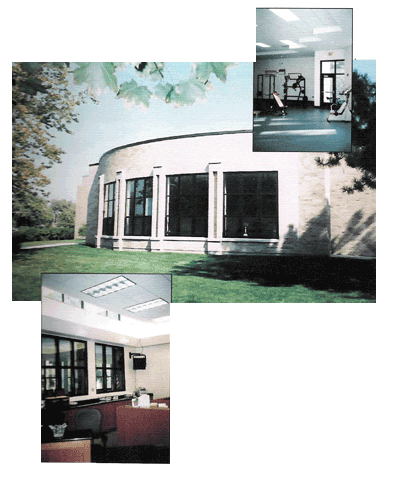10001 S. Pulaski Rd., Suite 310
Chicago, Illinois 60655
Brother Karl J Walczak, President
(773) 779-3410
Assignment
The new fitness center and remodeling of the school’s general office and student toilets is part of a five year master plan for remodeling the existing school. The third phase of this project will begin in the summer of 2004 with general remodeling of 150,000 square feet of classrooms and corridors. Future projects in the master plan include a new football stadium, remodeling of chemistry, physics and biology labs and upgrading the existing athletic facilities. Fox And Fox designed the original school campus and 1985 athletic addition.
New weight room addition and school remodeling
Construction Cost: $800,000.00
Completion Date: September 2002
Remodeling of existing classrooms and corridors
Construction Cost: $400,000.00
Under Construction: June, 2004 start; August, 2004 completion

